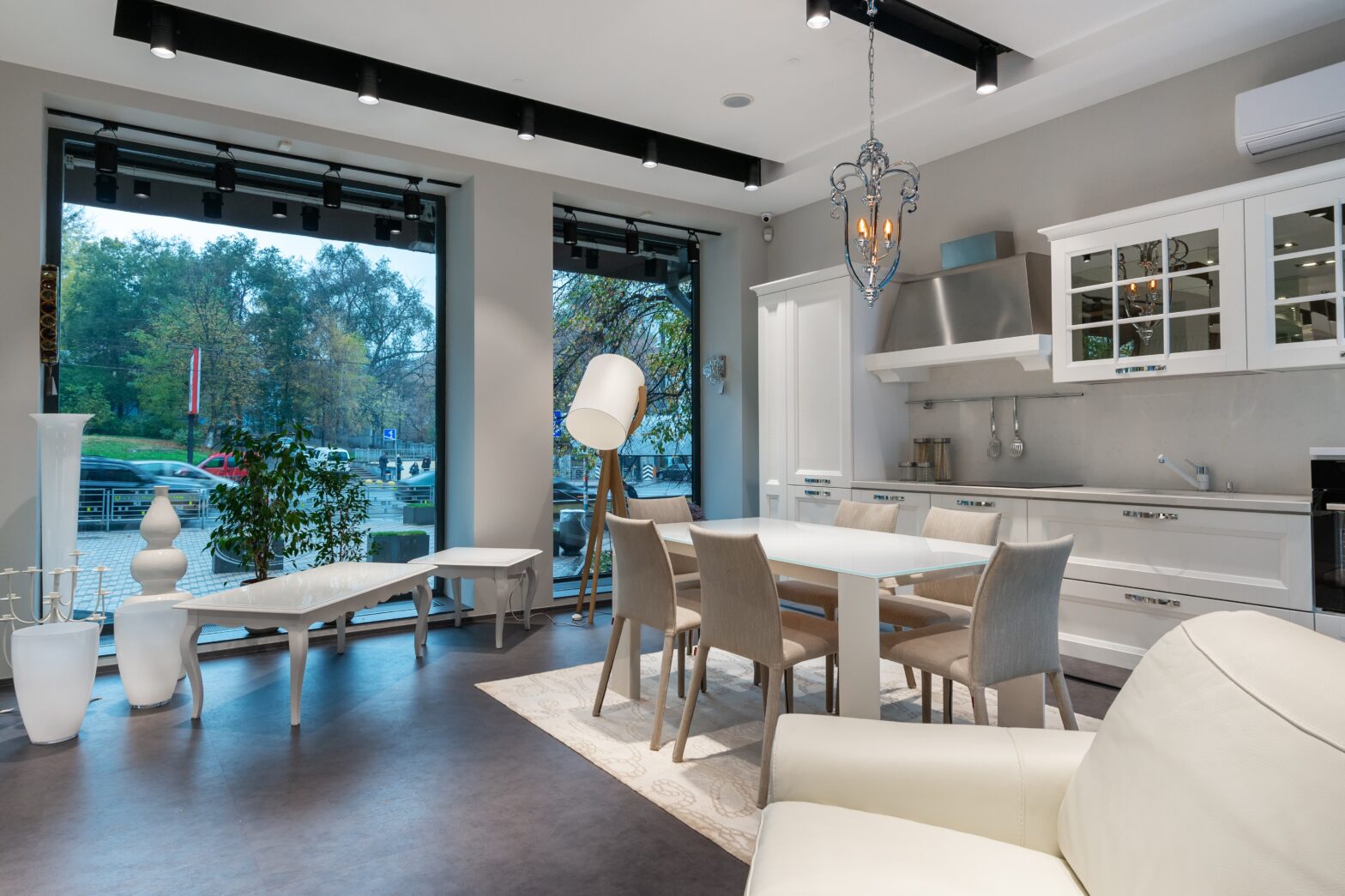Creating a Beautiful Space with an Open Concept Home Requires More than Knocking Down Walls
The concept of an open floor plan has gained tremendous popularity in recent years, revolutionizing the way we design and experience our homes. Open concept homes offer a seamless integration of living spaces, creating a sense of openness, fluidity, and connectivity. If you’re considering transforming your traditional dwelling into an open concept haven, there are several structural changes to consider. In this blog post, we will explore key considerations and transformations necessary to create an open concept home that will enhance your lifestyle and elevate your living space.
Removing Interior Walls:
The fundamental principle of an open concept home is the removal of interior walls that separate individual rooms. To achieve this, careful planning and consultation with a professional architect or contractor are essential. Load-bearing walls must be identified, and proper reinforcement, such as beams or columns, should be incorporated to maintain the structural integrity of your home. Once the appropriate measures are taken, you can bid farewell to isolated rooms and embrace a more expansive living area.
Reconfiguring Electrical and Plumbing:
With the removal of interior walls, you’ll need to reconfigure electrical and plumbing systems. Additional outlets, switches, and lighting fixtures may need to be installed to accommodate the open space. Plumbing lines may require adjustments to reach new locations, especially if you’re considering relocating the kitchen or bathroom areas. Engaging the services of a licensed electrician and plumber is crucial to ensure these changes are implemented safely and up to code.
Designing a Cohesive Flooring Plan:
Seamless flooring is an important element in open concept homes, as it visually connects different areas and enhances the overall flow. Achieving a cohesive flooring plan can be accomplished by using the same flooring material throughout the open space. Hardwood, laminate, or tile flooring are popular choices that provide a continuous look. If different flooring materials are desired, be sure to select options that complement each other and create a harmonious transition.
Defining Zones with Furniture and Décor:
While the removal of walls creates a unified space, it’s essential to establish functional zones within the open concept area. Thoughtfully arranged furniture and strategic placement of decorative elements can define distinct areas, such as living, dining, and kitchen spaces. Area rugs, lighting fixtures, and room dividers can further delineate zones without sacrificing the open feel. Finding a balance between a cohesive design and functional zones will create a well-defined and inviting open concept home.
Acoustic Considerations:
One aspect that often gets overlooked when transitioning to an open concept home is sound management. The absence of walls can result in increased noise levels, making it important to address acoustic considerations. Incorporating sound-absorbing materials, such as acoustic panels, curtains, or rugs, can help mitigate noise transmission and enhance the overall comfort of your open concept space.
Open Concept Homes – Point is Have a Plan!
Transforming a traditional home into an open concept oasis requires careful planning, structural changes, and a keen eye for design. By removing interior walls, reconfiguring electrical and plumbing systems, designing a cohesive flooring plan, defining functional zones with furniture and décor, and considering acoustic elements, you can successfully create an open concept home that promotes connectivity, flexibility, and a sense of spaciousness. Embrace the freedom of open living and enjoy the transformation as your home evolves into a modern, inviting haven.
Ready to Renovate Your Home? Give us a call (203) 486-8868, we will give you a complimentary design renovation consultation and estimate
g.

