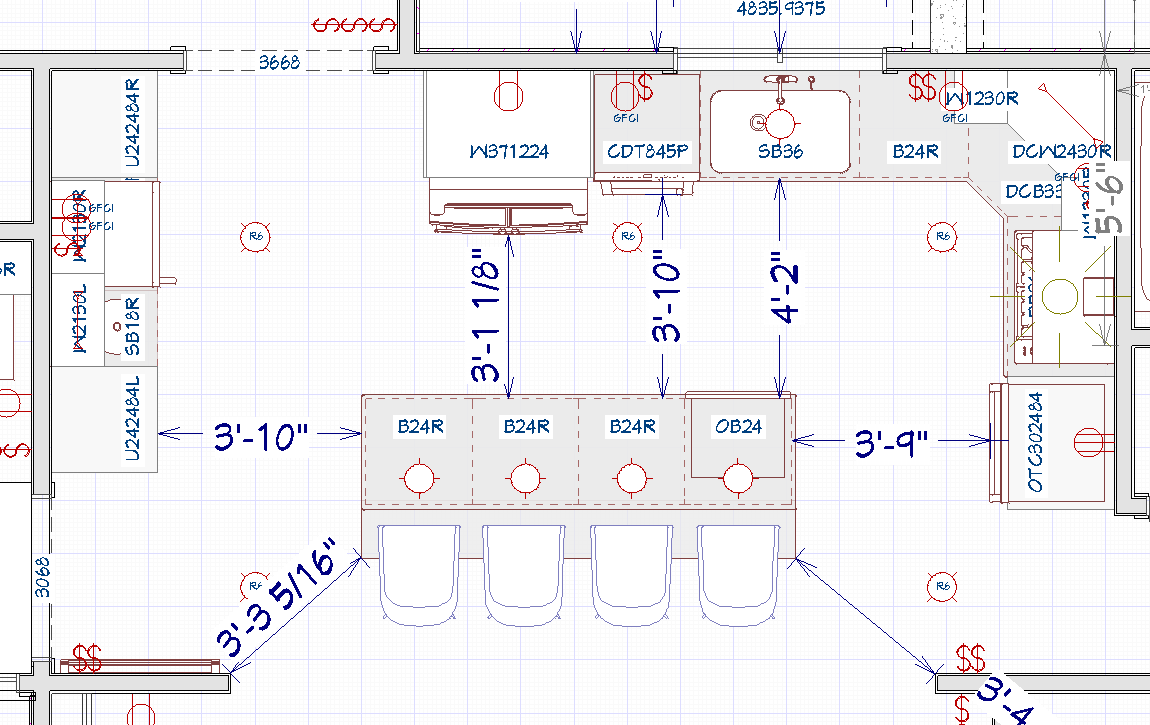Kitchen space planning is a crucial aspect of designing an efficient and functional culinary space. One key consideration in this process is determining the appropriate distance between counters. Whether you’re working with a small kitchen or a spacious culinary haven, finding the right balance can significantly impact the overall usability and flow of your kitchen. In this blog post, we’ll delve into the importance of counter spacing and provide guidelines for achieving an optimal layout.
Counter Space – Plan Wisely
1. Work Triangle Efficiency:
- The work triangle, consisting of the sink, stove, and refrigerator, is a fundamental concept in kitchen design. Proper counter spacing ensures a smooth flow between these essential areas, making meal preparation more efficient.
2. Workflow and Accessibility:
- Adequate counter spacing allows for a seamless workflow. You can easily move between different tasks, such as chopping vegetables, preparing ingredients, and cooking, without feeling cramped.
3. Entertainment and Socializing:
- In modern kitchens, the role of the kitchen extends beyond cooking. Ample counter space provides room for serving, plating, and entertaining guests. It also creates a comfortable environment for socializing while preparing meals.
4. Appliance Placement:
- Consider the placement of kitchen appliances, such as ovens, microwaves, and dishwashers. Sufficient counter space around these appliances enhances usability and safety.
Guidelines for Counter Spacing
1. Between Parallel Counters:
- For efficient workflow, aim for a minimum of 36 inches (91 cm) of clear space between parallel counters. This allows enough room for comfortably working and moving between different work zones.
2. Around Appliances:
- Provide at least 15 inches (38 cm) of counter space on one or both sides of the stove. This offers room for placing hot dishes, utensils, and ingredients while cooking.
3. Island Considerations:
- If incorporating an island, maintain a distance of at least 42 inches (107 cm) between the island and other counters. This allows for easy movement and ensures that the island remains a functional workspace.
4. Prep and Cleanup Areas:
- Dedicate adequate counter space near the sink for food preparation and cleanup. A minimum of 24 inches (61 cm) on one side and 18 inches (46 cm) on the other side of the sink is recommended.
5. Clearances for Traffic:
- Account for clearances around entrances and exits. Ensure there is enough space for multiple people to move comfortably without hindering each other’s access to work areas.
Customizing for Your Kitchen
While these guidelines provide a starting point, it’s crucial to customize the counter spacing based on your specific needs, kitchen layout, and personal preferences. Consider factors such as the size of your family, the type of cooking you do, and any specific appliances or features you want to incorporate. Effective kitchen space planning, including the distance between counters, is essential for creating a practical and enjoyable culinary environment. By carefully considering the layout and following these guidelines, you can design a kitchen that not only meets your functional needs but also enhances the overall experience of cooking and entertaining in your home.

